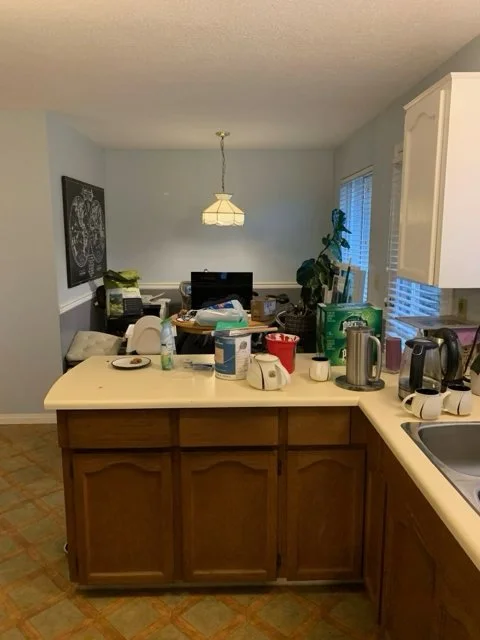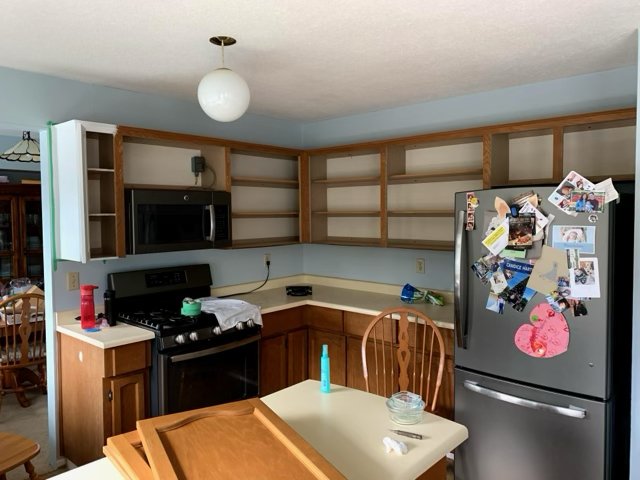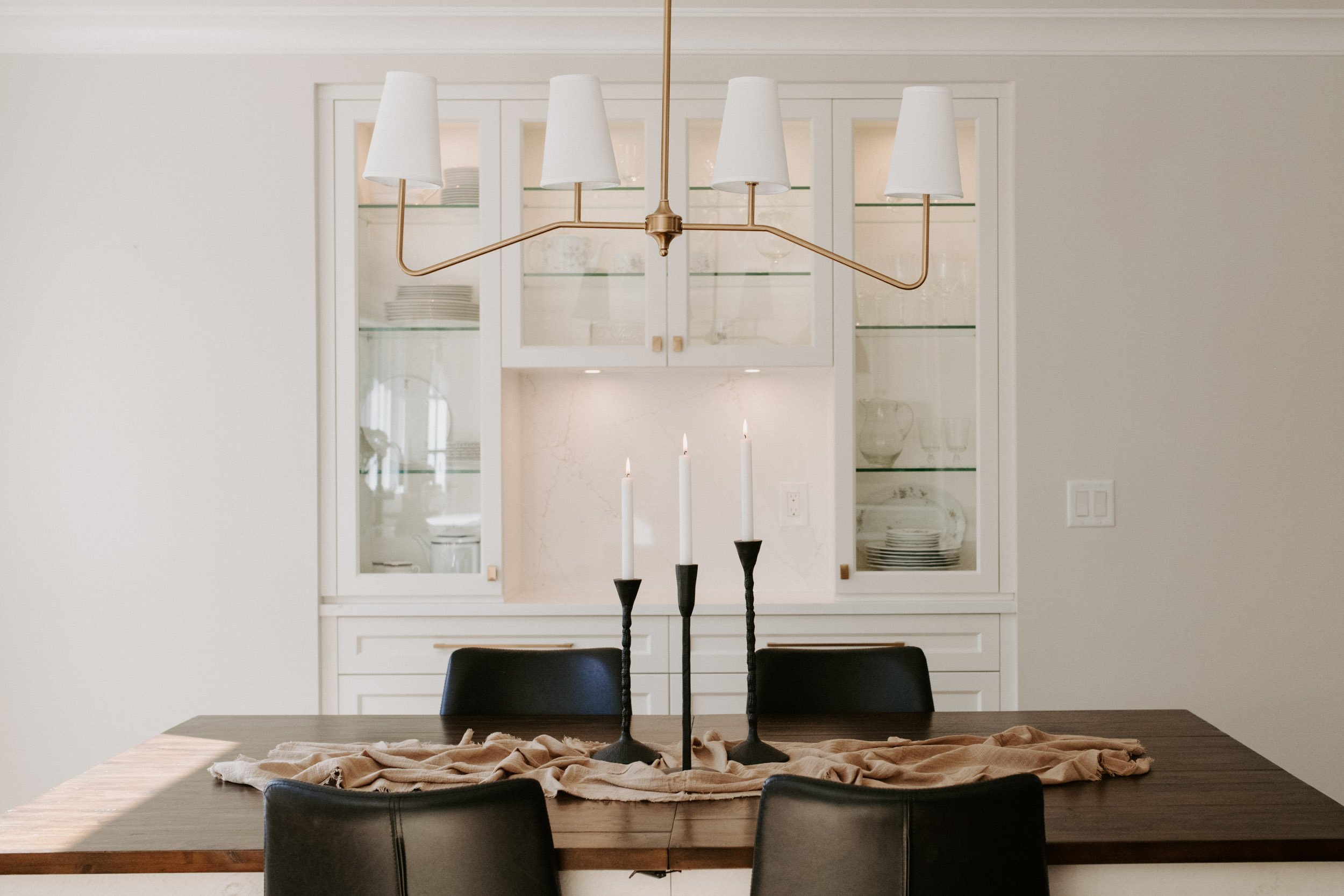
Azalea
For this kitchen and dining renovation, our team focused on creating an open, functional, and visually stunning space that serves as the true heart of the home. We began by opening up the dated kitchen layout, crafting a fresh flow that connects seamlessly to the dining area, enhancing both usability and style.
One of the major transformations was converting an awkward breakfast nook into a fully functional walk-in pantry. With sleek, concealed cabinetry, the pantry offers ample, hidden storage—perfect for keeping essentials organized and out of sight. In the dining area, custom-built cabinetry was designed to beautifully display and protect the client’s precious china, adding both charm and practical storage.
Throughout the space, we installed new white oak flooring, lending warmth and continuity. Updated doors, hardware, and a fresh coat of paint provide a cohesive, modern feel. To elevate the kitchen, we incorporated a waterfall quartz countertop paired with a panel-ready fridge in a clean, bright white finish, instantly making the space feel more open and inviting.
Gold accents, from the hardware to light fixtures, bring a touch of elegance, while black plumbing fixtures add depth and contrast. Thoughtfully placed, updated lighting highlights each design element, ensuring the space is not only beautiful but also perfectly functional.
The result is a timeless kitchen and dining area that balances style with practicality—an inviting setting for everyday meals and special gatherings alike.
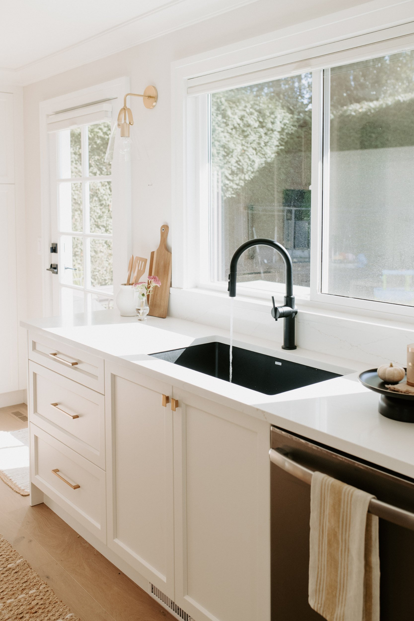
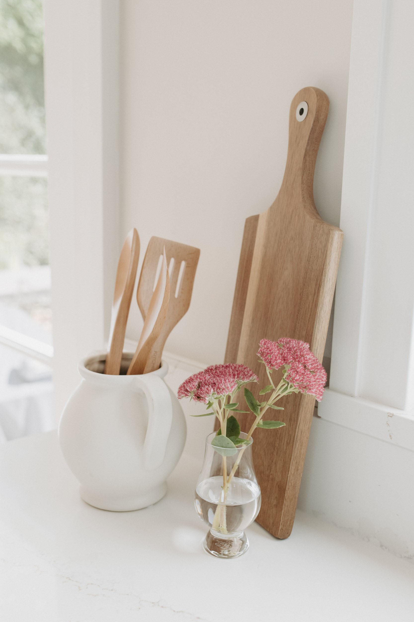
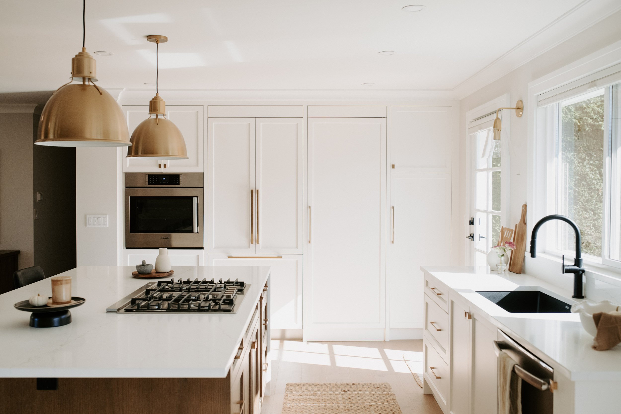
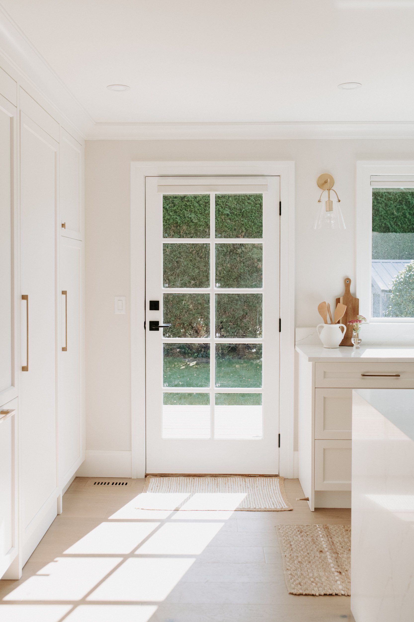
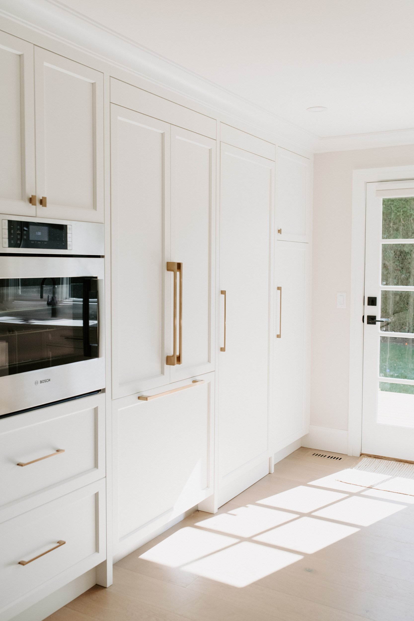
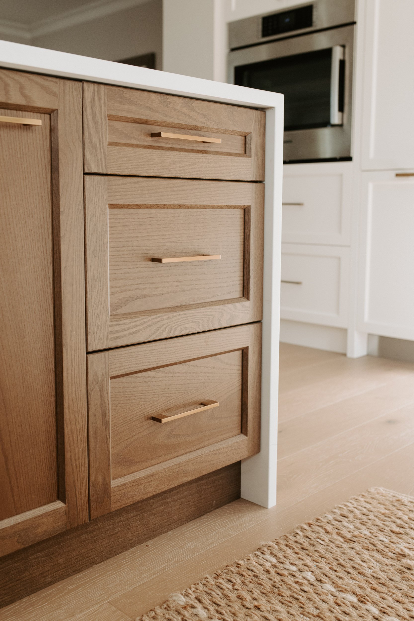
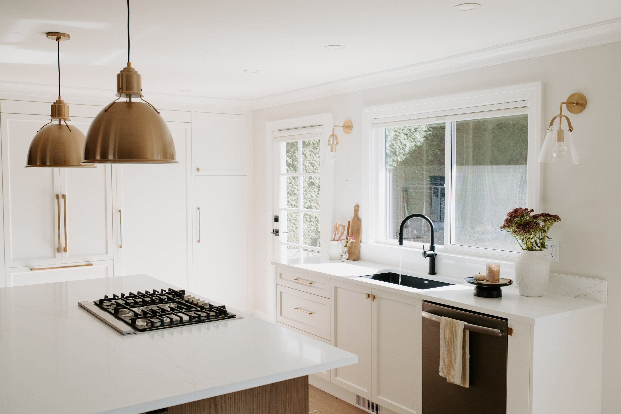
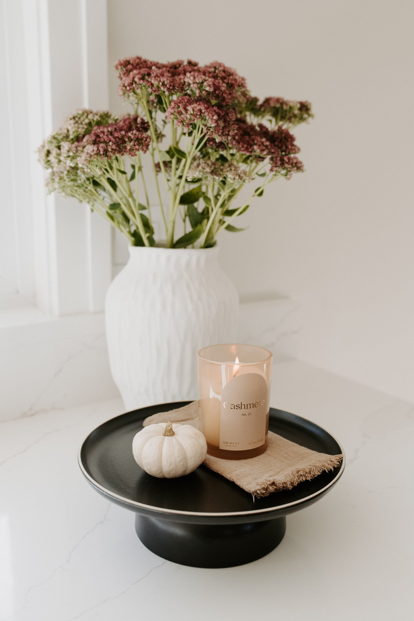
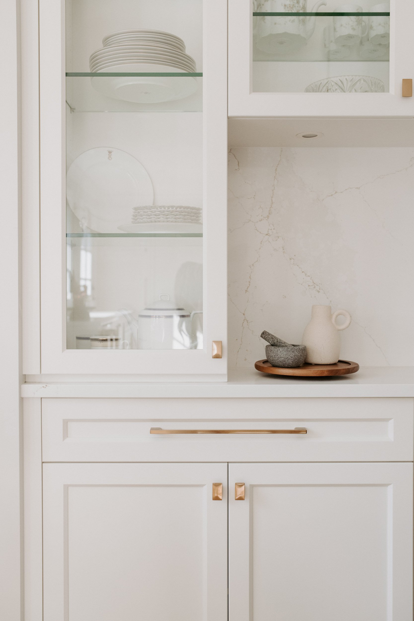

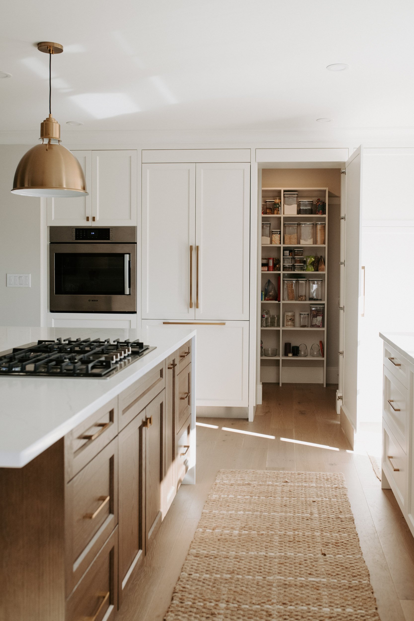
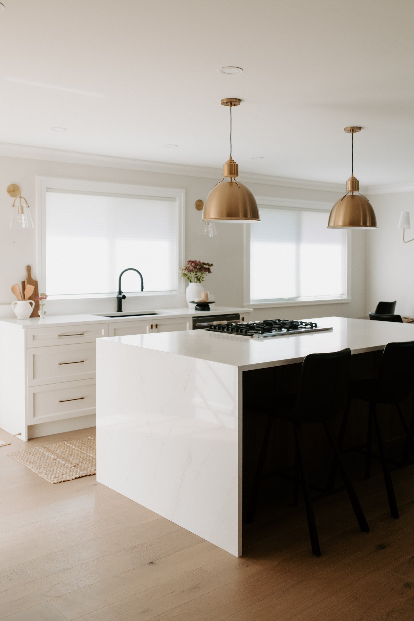
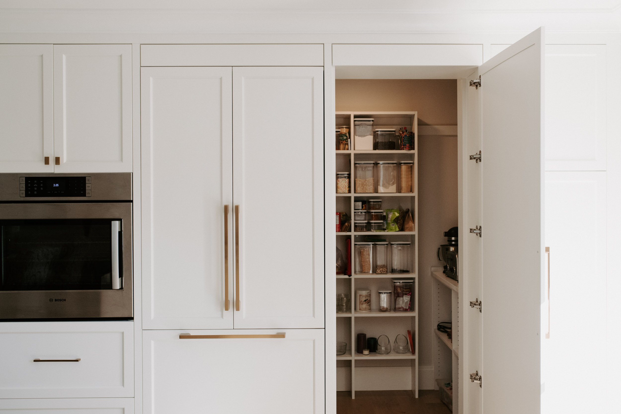
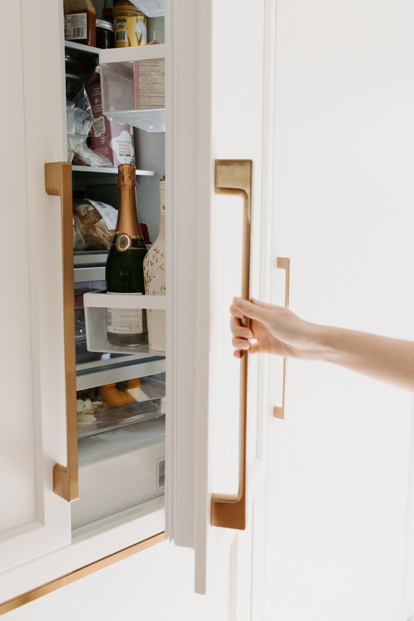
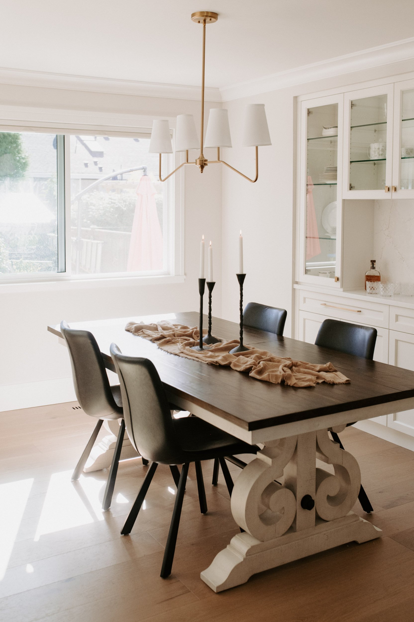
BEFORE

